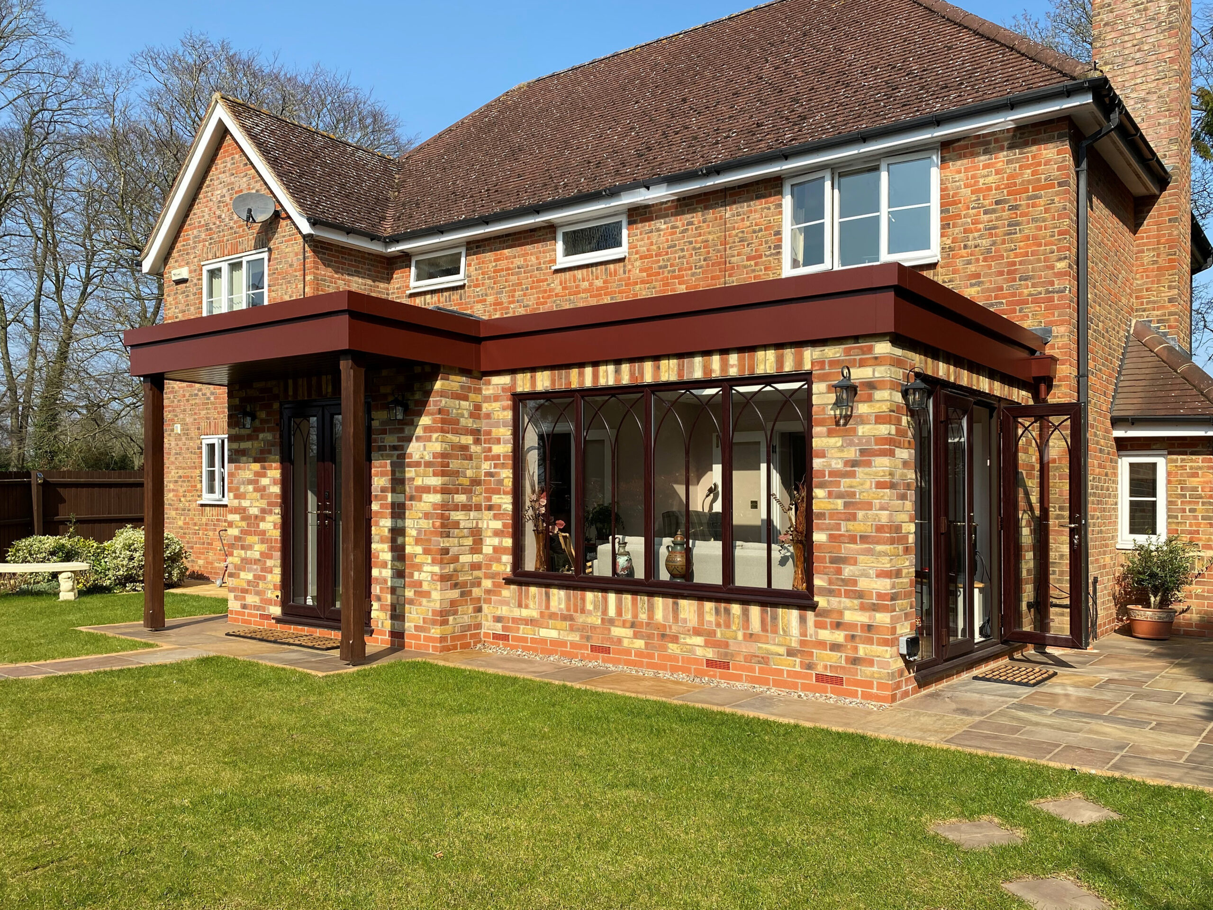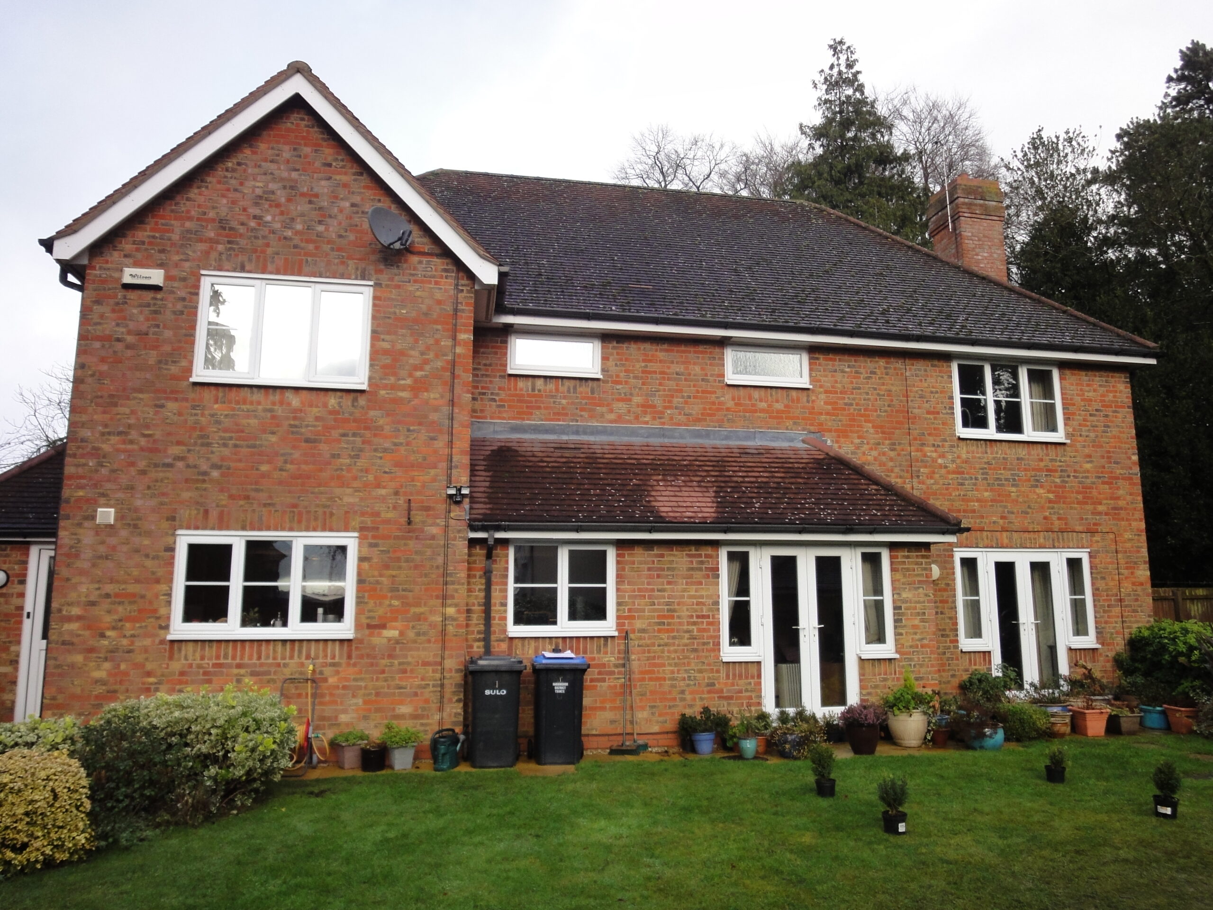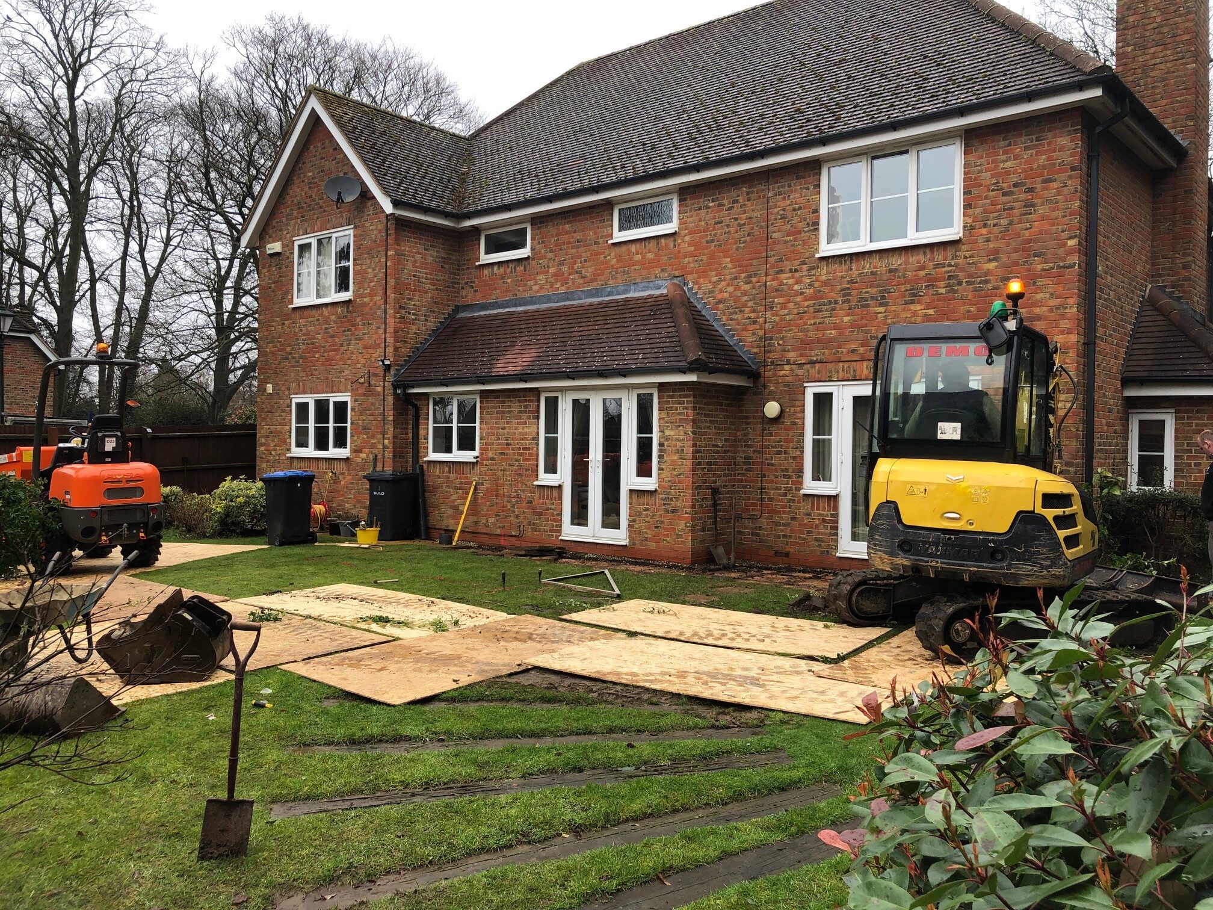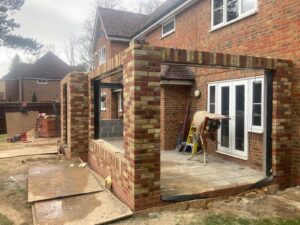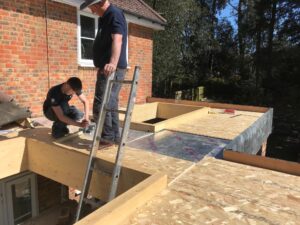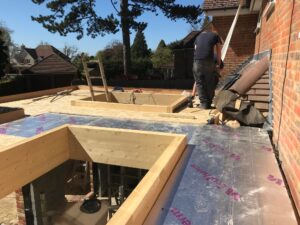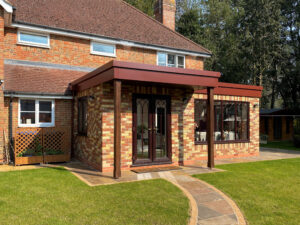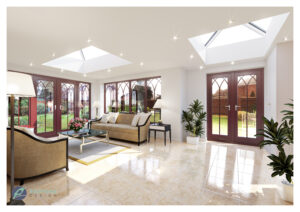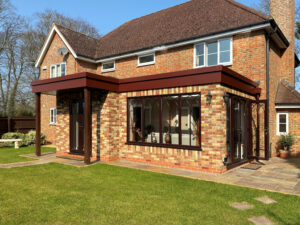A UNIQUE AND COMPLEX COMBINED ORANGERY AND KITCHEN BUILD
Our clients approached us late 2020 to discuss the possibility of an orangery extension.
After the initial discussions this project turned out to be to be something very different to our normal orangery design requests.
Their home is set within a gated community in Leicestershire. During the early stages of our briefing, we were advised that nobody ever uses the front door to their home, strange but true. This turned out to be a key factor in discussions on the final design agreed.
Our clients were looking to create an extension that serves 3 main requirements. A nice orangery entrance, that leads into the utility room and kitchen, which had to include storage for coats and shoes as this will be the new entrance into their home. and finally, somewhere to relax and enjoy the garden.
The other key factors was that the orangery had have underfloor heating and ceiling lighting, also it had to be 100% maintenance free with special bricks that match a fireplace within their lounge and by special request of our clients, an aluminium fascia including Rosewood PVCu frames with Gothic arch features. It was understood during discussions that the gothic arches were not in keeping with the house, but this feature was a key part of the design request.
Our clients were looking for a company that would take on the whole orangery project and include all aspects of building works. They had spoken to several other orangery specialists, but none wanted to be involved in the building works.
As design and build experts this represented no problem for us. The designs were completed, the initial site survey was completed by our architectural survey team and the drawings were signed and approved by our clients.
Planning was not required but an application to the council building control officer was required to oversee the project.
The garden has a multitude of trees which was a concern we had considered.
The standard footing for a new build is set at one metre deep, but after inspecting the trial dig the one metre depth was rejected by building control due to the close proximity of trees and due to poor ground conditions, the building control officer advised us that the footings had to be dug out to a depth where the ground was stable, that depth was of 2.2 metres deep. This is highly unusual which also meant the footings had to be shuttered with timbers for safety of the build.
The orangery was completed on time despite the required changes and includes two roof lanterns due to the unusual shape of the orangery and a fibre glass flat roof that comes with a 25 year life expectancy.
Here is what our clients had to say!
A professional company true to its name of ‘Bespoke Design’
This company prides itself from conceptual design through to installation and commissioning.
We chose Bespoke Design as our preferred supplier for the Orangery after checking other websites. After the initial enquiry, we were visited by the Director, Paul Vaughan, who listened to our requirements and gave his professional opinion and options. The meeting was very relaxed, and we did not feel under any pressure to commit. Paul understood and answered our queries that assured us of our decision.
We were very impressed by the architect’s impression of the finished Orangery, provided within a couple of weeks. We are delighted to say that the completed Orangery lives to its expectations, and it is just stunning!
Throughout, the project was managed very professionally by Lee and Faye. The various trades involved in the construction were skilled and efficient in their trade. The quality of work carried out was excellent. We would like to commend on the brilliant work ethics: time keeping, adherence to safety, politeness, tidying up at the end of the day and most of all regular communication with us.
The project had its challenges which were managed and coordinated to successful completion by Faye. We were very impressed by the prompt responses to our concerns.
The level of detail and finish was excellent, e.g., careful matching and laying of brickwork, build quality of the lanterns, wall and floor finishing, electrical fittings, installation of doors and windows. Issues arising during the build were resolved effectively.
All our family and visitors have been delighted with the Orangery and have queried about Bespoke Design.
It certainly has been a ‘WOW’ factor for us. Thanking the team at Bespoke Design for making the Orangery the focal point of our home.
In conclusion, Bespoke Design gave us exemplary workmanship and excellent customer service and we have no reservations in recommending this Company for their building services.
Raj and Rani Basson, Leicestershire

